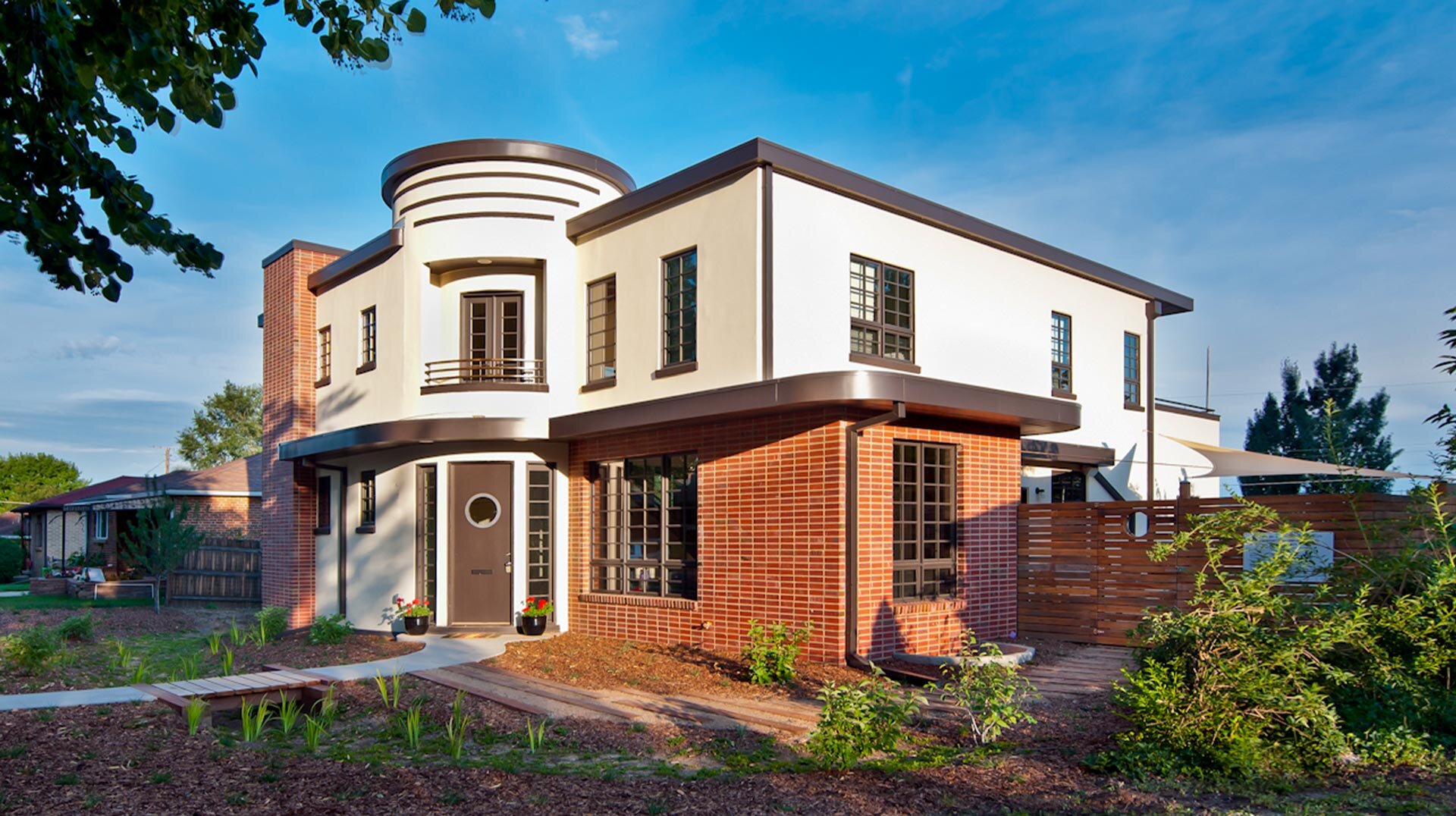





Streamline Moderne
Photography by: Daniel O'Connor Green Building Features:
- Reclaimed Brick
- 32 on HERS Index
- 4.9 kW PV System
- 0.94 EF Water Heater
- Radon Mitigation system
- Heat Recovery Ventilator (HRV)
- Icynene Open Cell Spray Foam in Walls
- Ground Source Heat Pump (Geothermal)
- Sierra Pacific Aluminum Clad Low Emittance (Low E) Windows
Project Summary:
Constructed before the formation of TRÄD Design + Build, this home was designed by our co-founding architect for a Denver family with a passion for distinctive architecture and urban agriculture.
Architectural Inspiration ▾
One of the homeowners was a historic preservationist with a particular affinity for the post-depression era of Streamline Moderne. A style brought about by the 1930’s industrial design of ships, airplanes, and automobiles, it retained the curved forms and horizontal lines of the previous Art Deco period, but allowed for greater cost savings by stripping away excess ornamentation.
While keeping true to the style meant for some tricky construction details, the sweeping curves both inside and out, prove it’s the simplest of details that create the greatest sense of refined embellishment.
Designed for Urban Ag ▾
This family’s passion for growing their own food was the driving force behind creating indoor and outdoor spaces worthy of a proper urban farmstead.
The backyard is dedicated outdoor gardening, while the dining room doubles as a greenhouse for guaranteed year round harvests.
The kitchen has pass-through connections to both the dining room and outdoor patio, giving it an open feel, but without a close-up view of last night’s dirty dishes.
Local Resources ▾
The custom cabinetry made from marine grade FSC® plywood in the kitchen, bathrooms, and bedrooms, was fabricated by a local woodworker who later became TRÄD’s co-founding general contractor.
