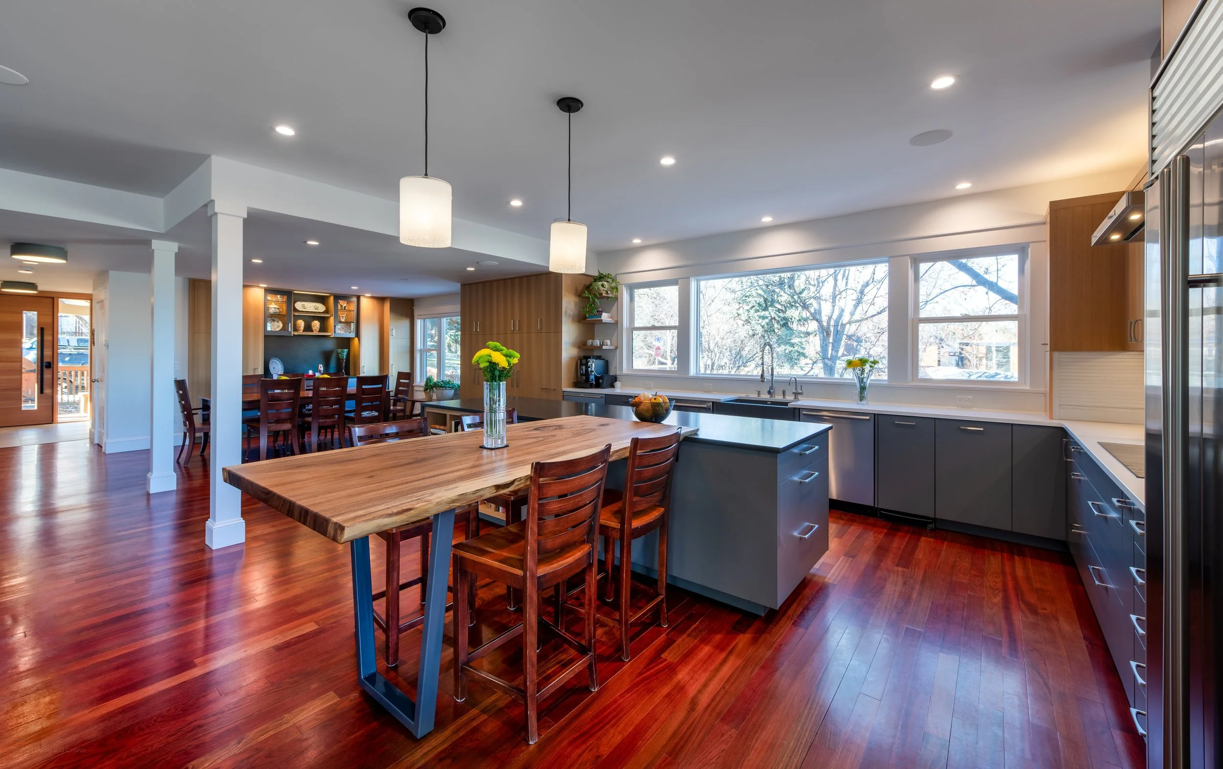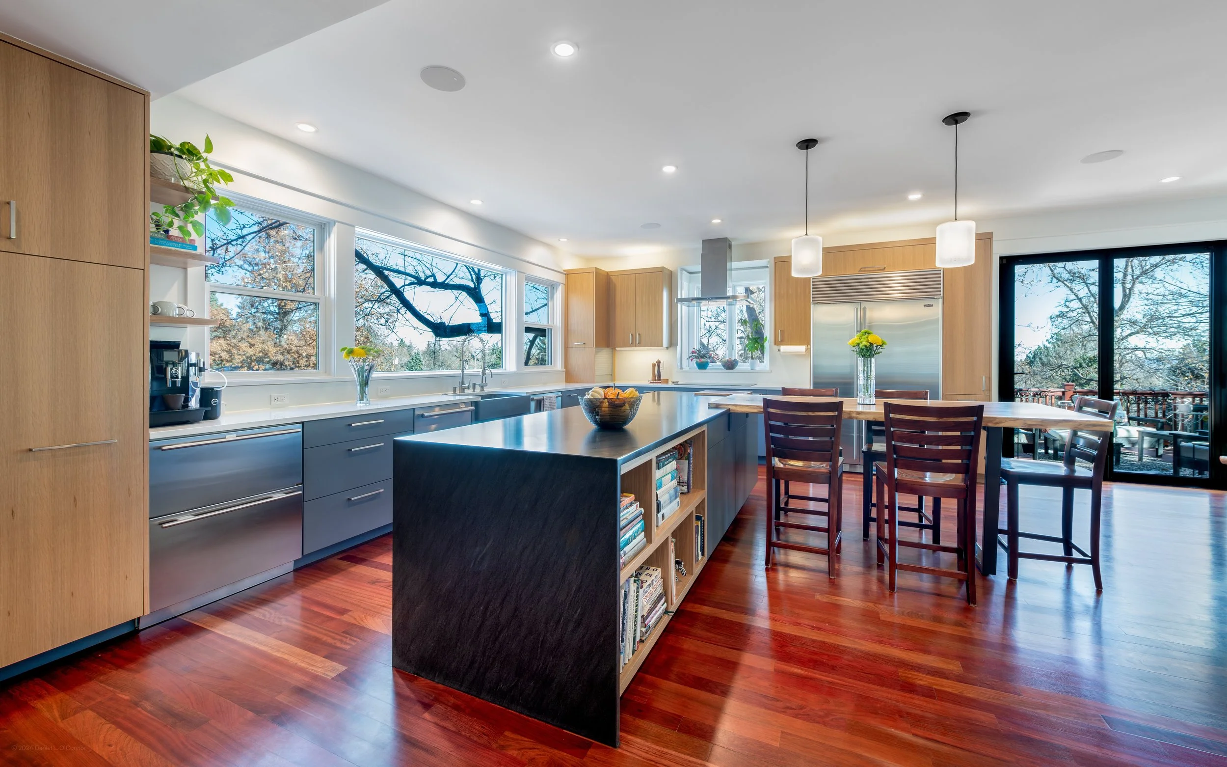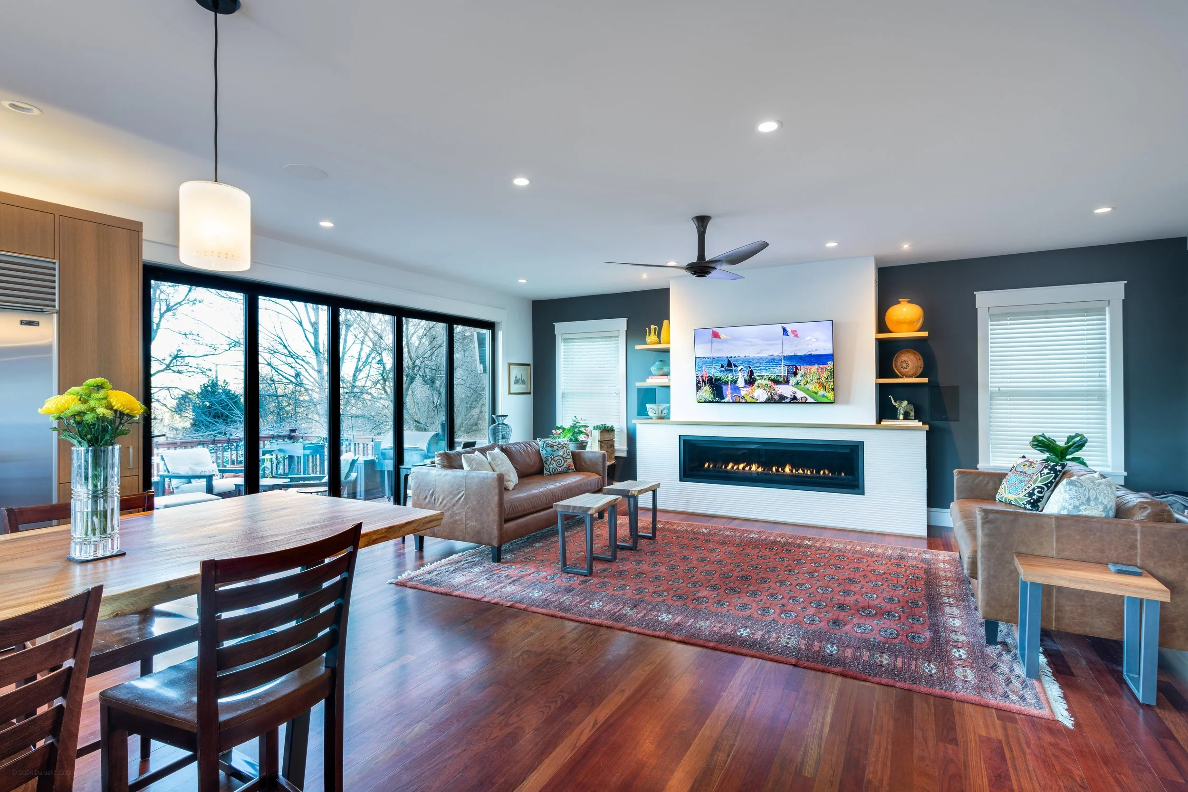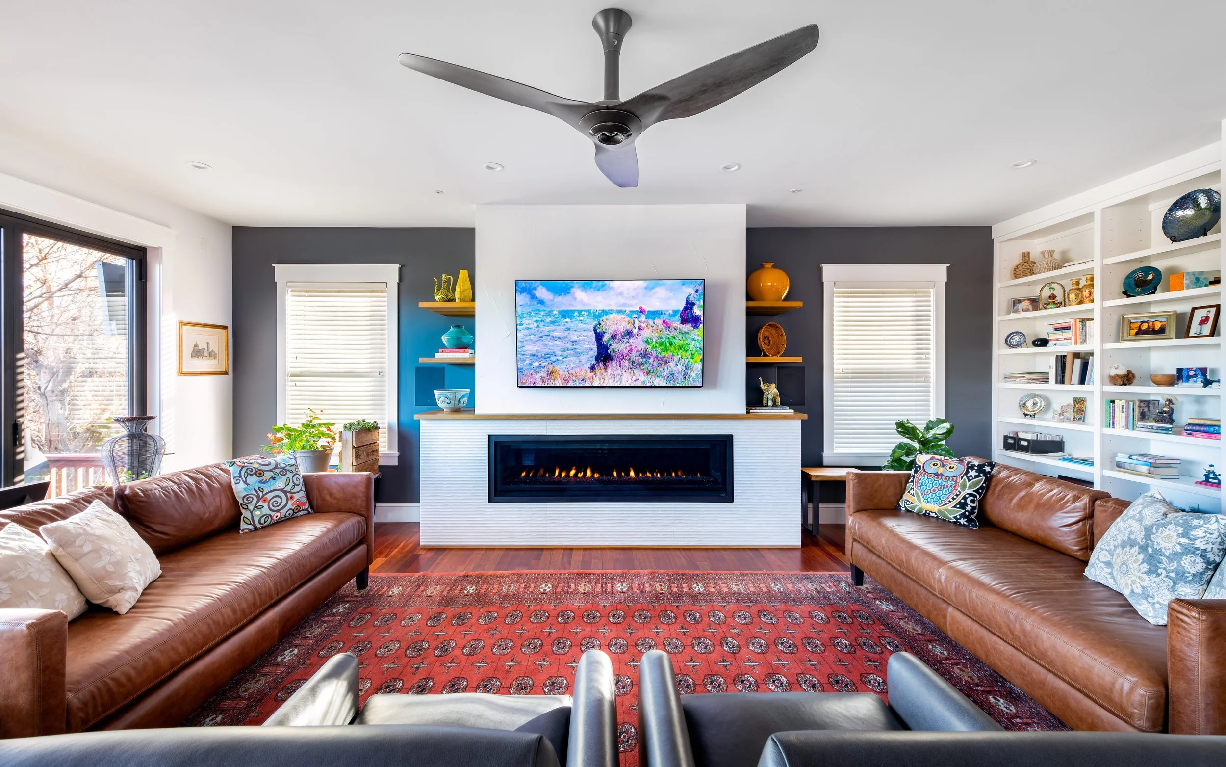



Kitchen, Living, & Bath Remodel
Year Remodeled: 2023
Photography by: Daniel O'Connor Kitchen Features:
- Elevated island seating
- Custom dining built-ins with beverage cooler
Project Summary:
The project goals were to bring in more natural light, modernize the kitchen, and enlarge the dining for larger family gatherings.
Exterior Modifications ▾
A new north facing picture window brings in more light and opened up a new view from the kitchen. A new Nana Wall System was installed to the east connecting the living room space with a large existing deck. while further increasling the natural light.
Interior Renovations ▾
On the main level, the kitchen was expanded by replacing a walk in pantry with a cabinet pantry giving more space to the adjacent dining room for larger family gatherings. Additioanl work included carrying the cherry floors in the living room throughout the kitchen, new custom cabinetry built in our cabinet shop, and updated lighting throughout the spaces.







