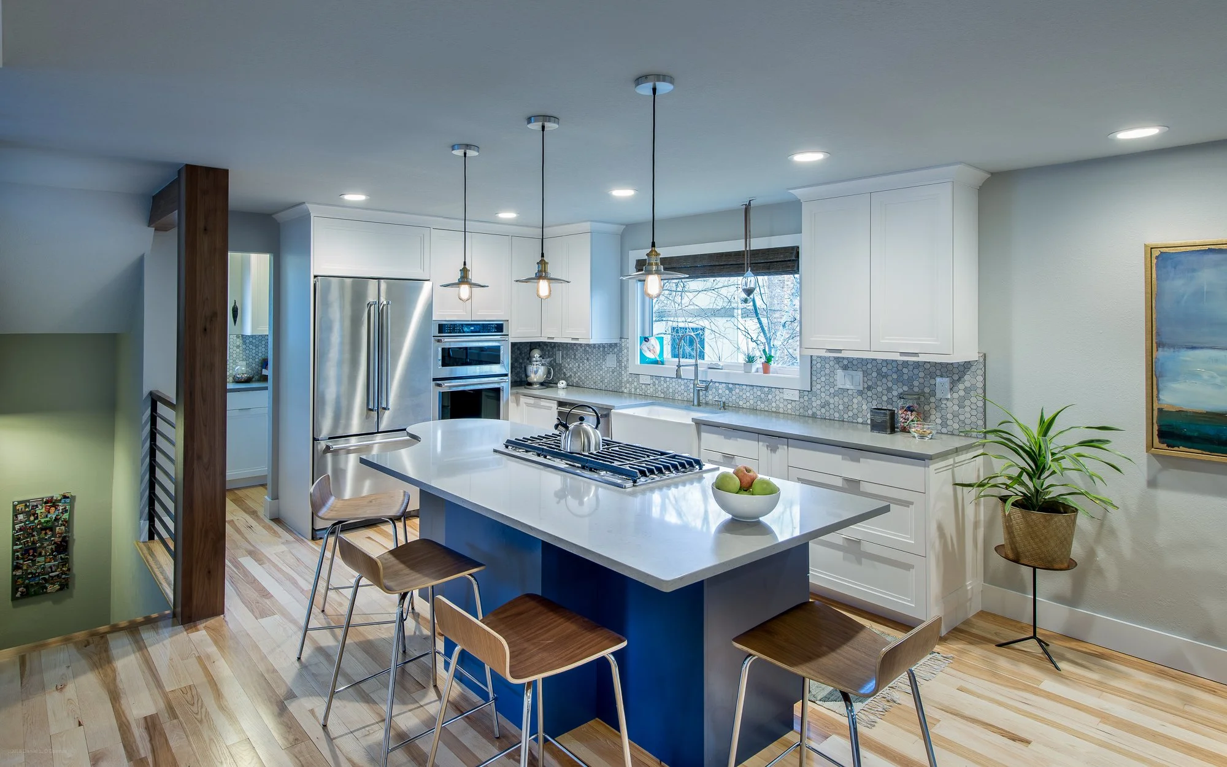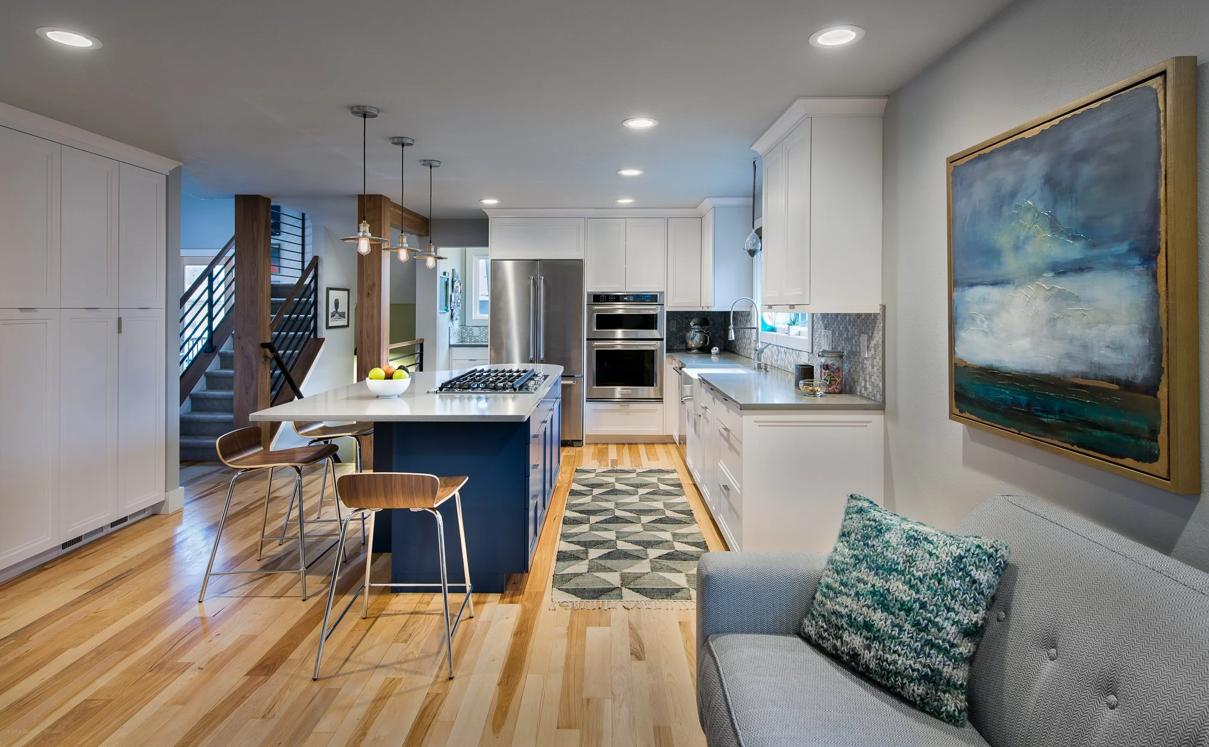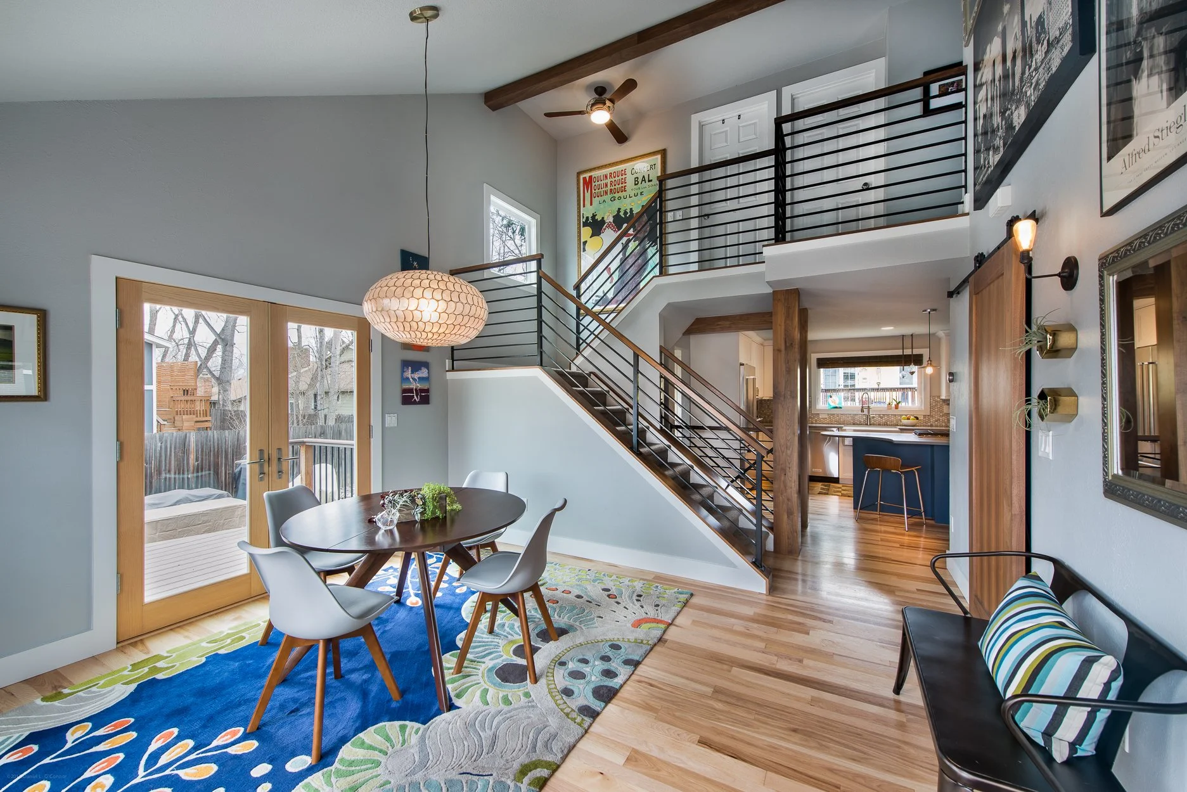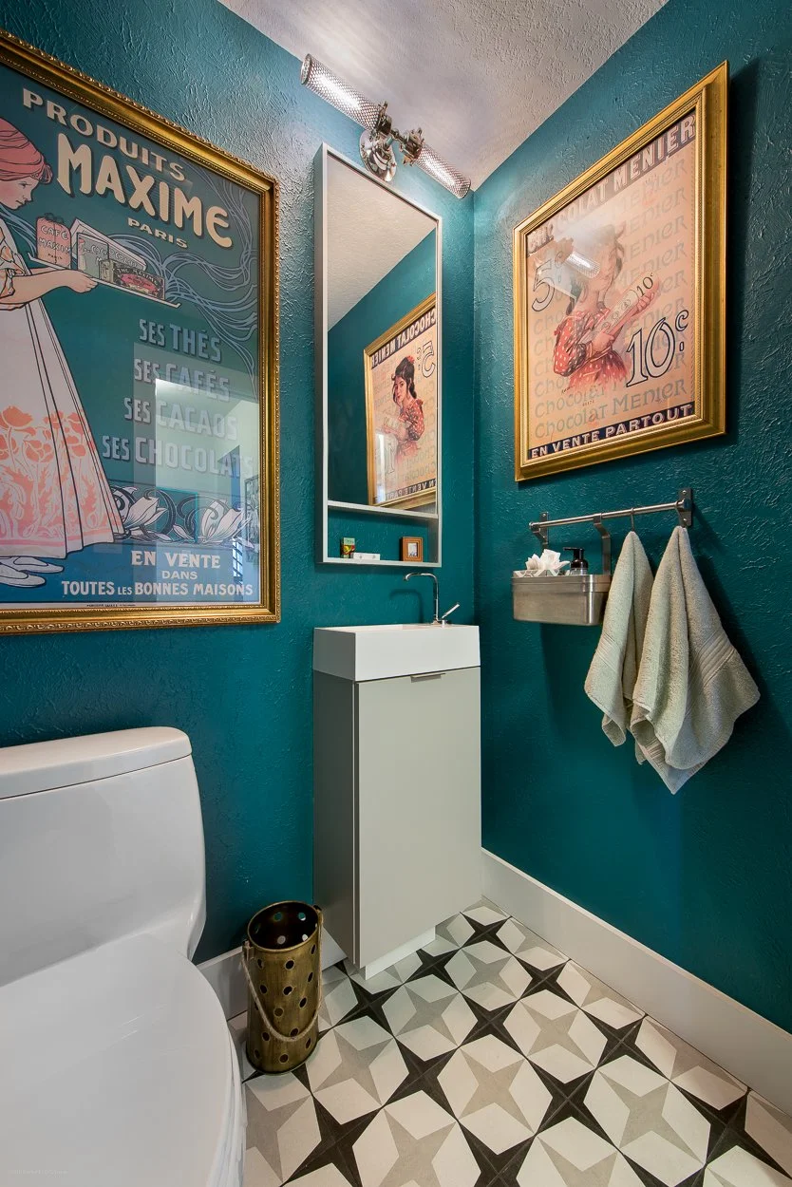


Kitchen, Living, & Bath Remodel
Year Remodeled: 2016
Photography by: Daniel O'Connor
Project Summary:
This kitchen project turned into a full main level remodel making for brighter and more open spaces including a overhaul of the stairs to the upper level bedrooms.
Exterior Modifications ▾
This one had limited exterior work but did include some new doors and windows to brighten up the space.
Interior Renovations ▾
With a kitchen and living room closed off from the entry and dining room, the space was opened up as much as possible to work within the constraints of the staircase and garage. The other big change was moving the powder room from a zero privacy location right off the living room to behind the pantry and kitchen. This was acomplished by pulling the kitchen towards the living and making space behind it for a walk thru pantry and out of sight power room. THe old half wall staircase was changes to metal railing with a nice wood cap.




