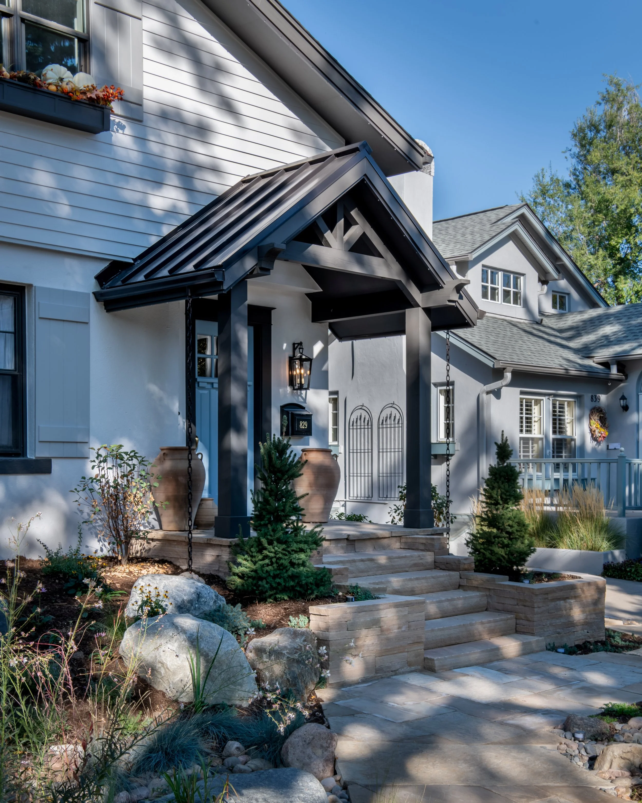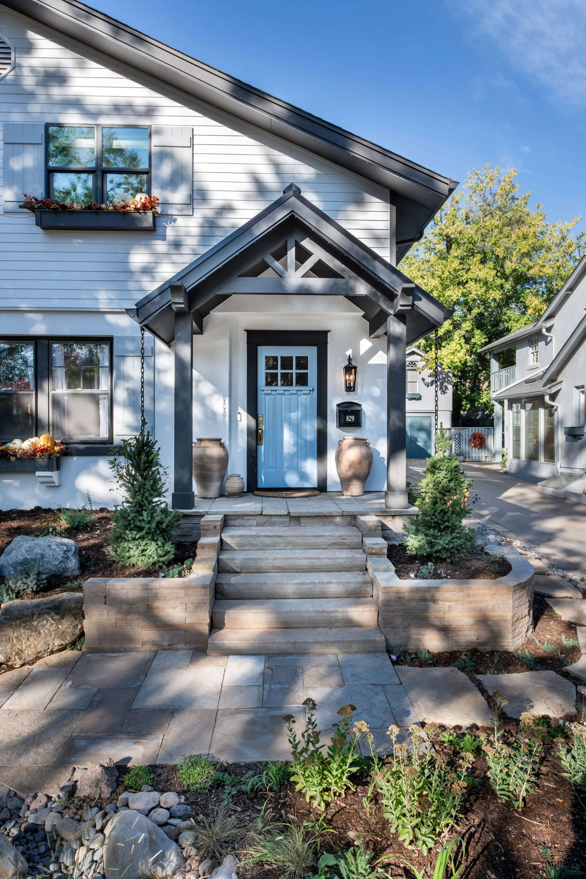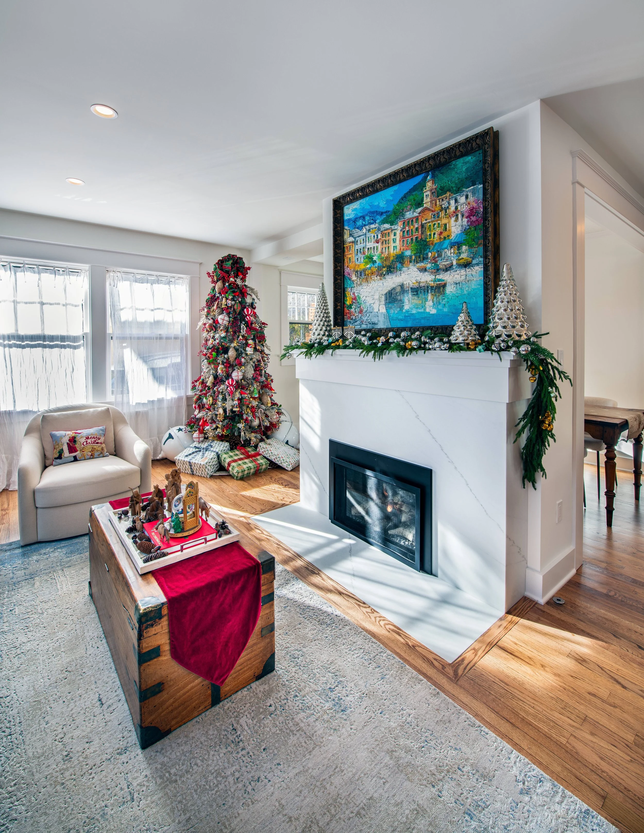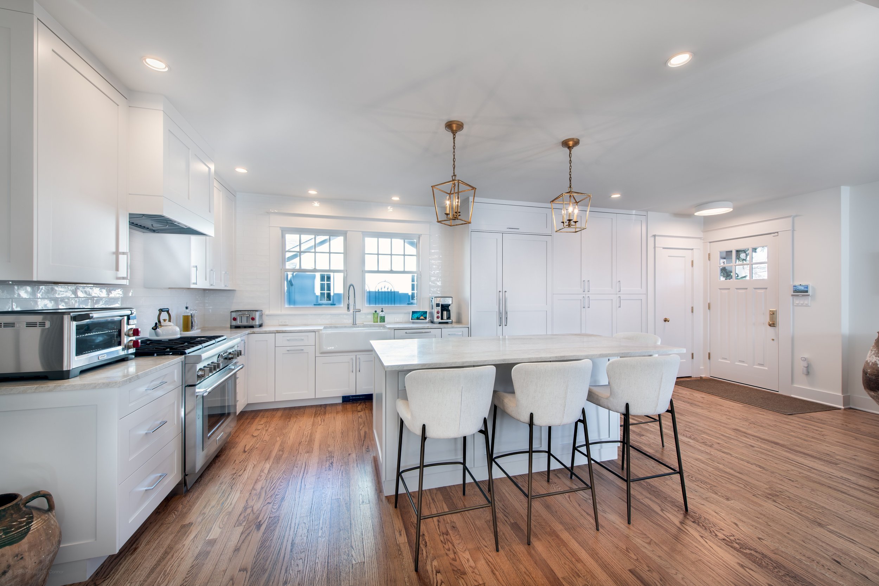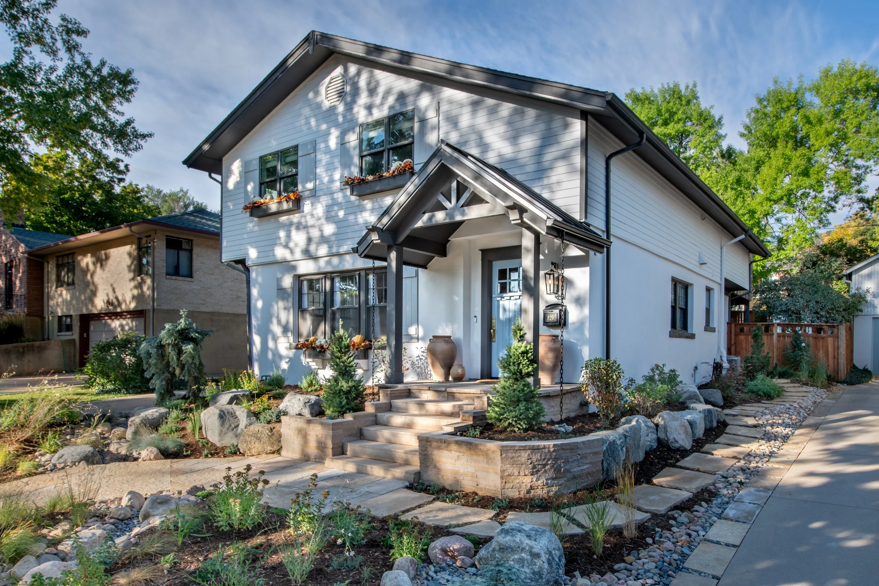
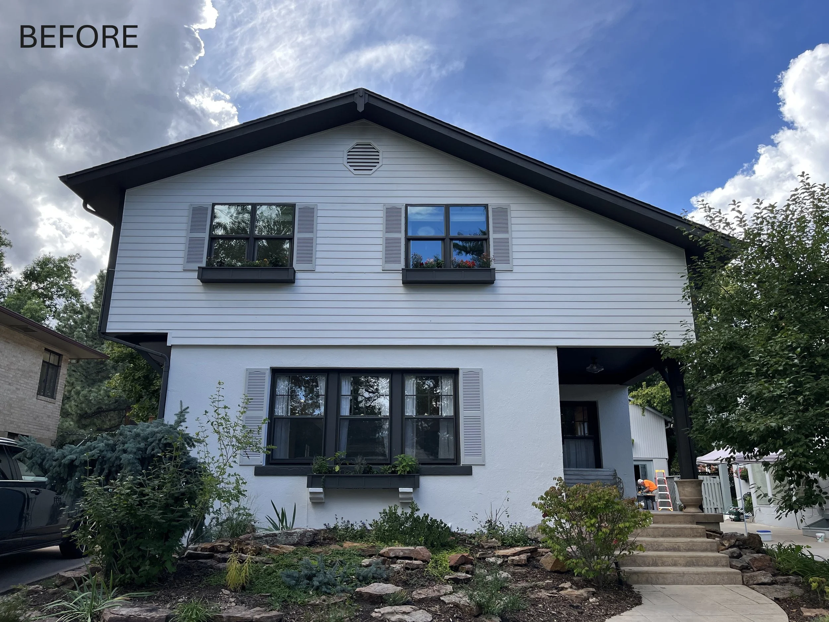
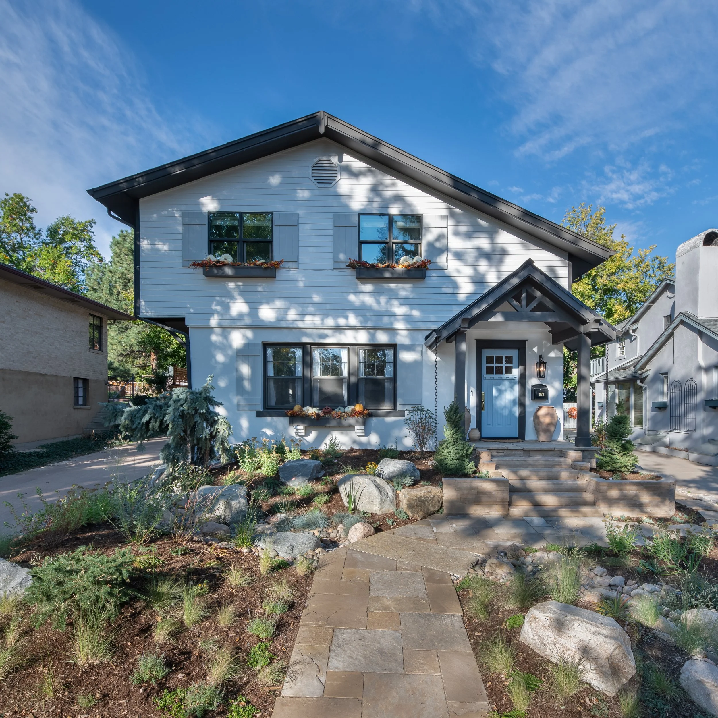
Entry Addition & Kitchen Remodel
Year Remodeled: 2023
Photography by: Daniel O'Connor
Project Summary:
A new front porch takes advantage of front setback encroachments to give valuable space to the interior of the home for a larger and more open kitchen/living space.
Exterior Modifications ▾
Enclosing an existing under ultilized front porch for a larger kitchen also set the front of the house up for a new compact covered exterior entry that added much needed detail and character to the home. Plus a beautiful blue front door!
Interior Renovations ▾
A closed off kitchen with limited countertop space and storage was able to grow into the new larger interior space adding a pantry and entry closet.
A new kitchen was built with custom cabinets made by our in-house shop. The white finishes of the cabinetry and tile blend well with the warmth of the stone counters and wood flooring Additional updates were the updating of a main level bathroom and turning an finished basement being used for storage into a hang out zone and lounge space when family comes into town.




