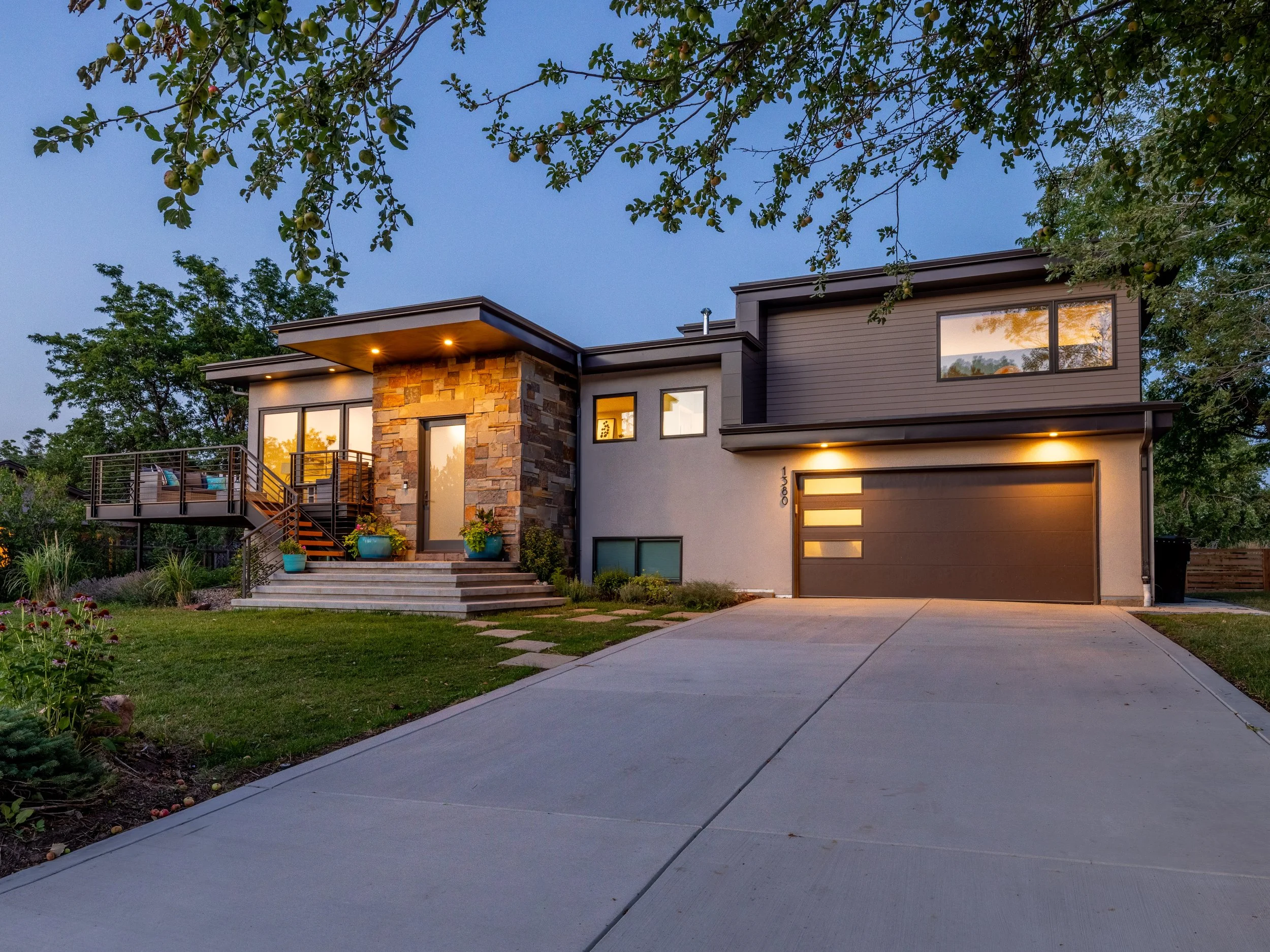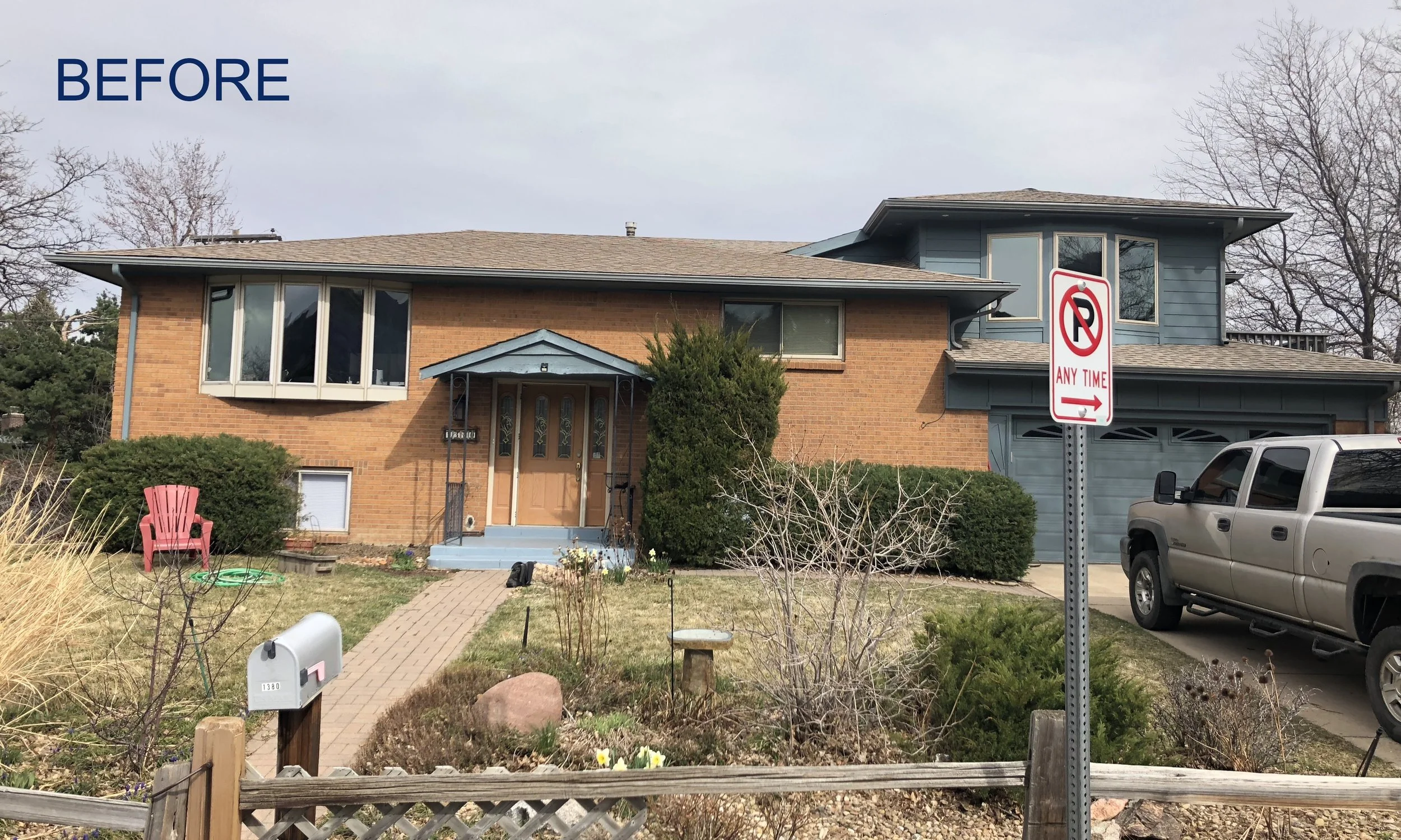




Modern Split Level Remodel + Addition
Year Remodeled: 2019
Photography by: Rae Scott Green Building Features:
- 50 on HERS Index
- 2.99 ACH50 Infiltration Rate
- Reuse of Existing Building
- Locally made Alpen Low E Windows 0.19 U-value
- Balanced Ventilation: Energy Recovery Ventilator
- High Efficiency Water Fixtures
- High Efficiency Gas Furnace (96.0 AFUE) for heating
Project Summary:
A new front balcony takes advantage of front setback encroachments to give valuable space to the interior of the home for a larger and more open kitchen/living space.
Exterior Modifications ▾
The exterior on this one was a major overhaul. The underscaled entry is now a prominent feature pulled out from the mass of the home. New roof lines and siding over the entire exterior change this old split level into a modern stand out.
Interior Renovations ▾
The home had typical 8' ceilings and closed a closed off kitchen. Walls were removed and new roof lines pushed the kitchen & living ceiling up to 10' high. New and larger windows help make this a bright and welcoming space. Only 150 sq ft was added in the entry and primary bedroom but that was all that was needed to rearange and dramatically improve the space layout.


















