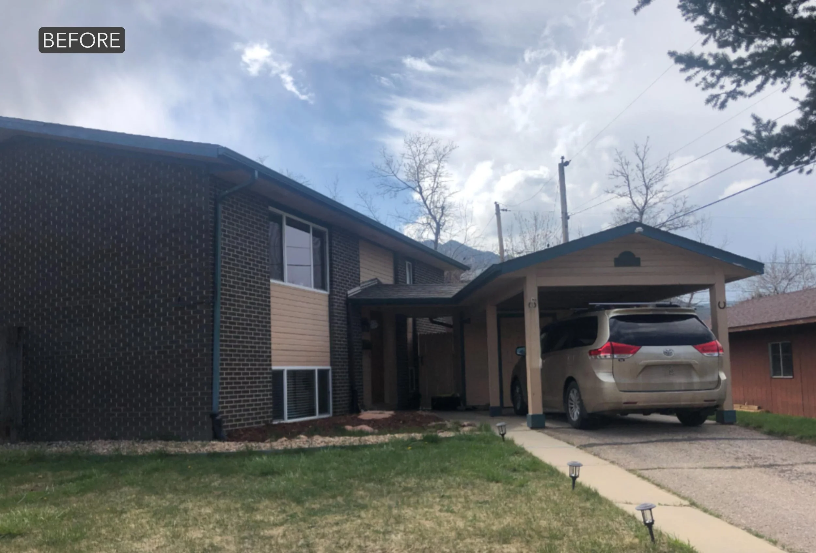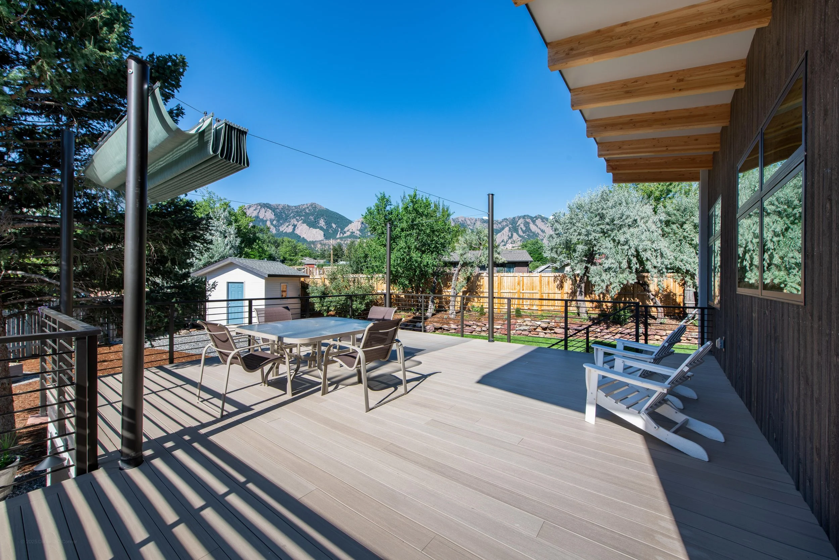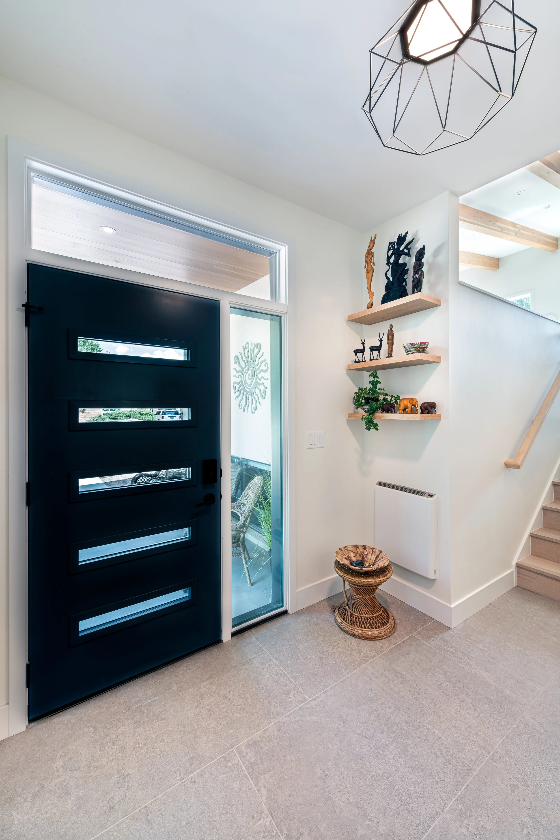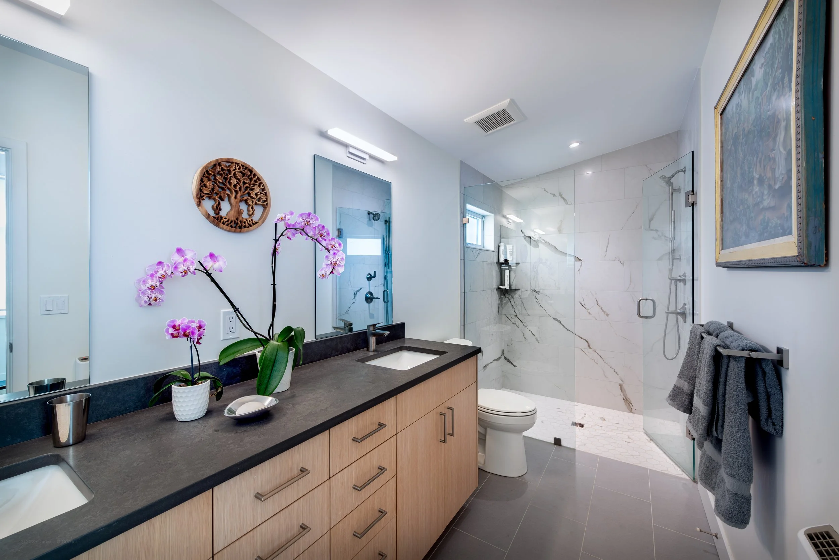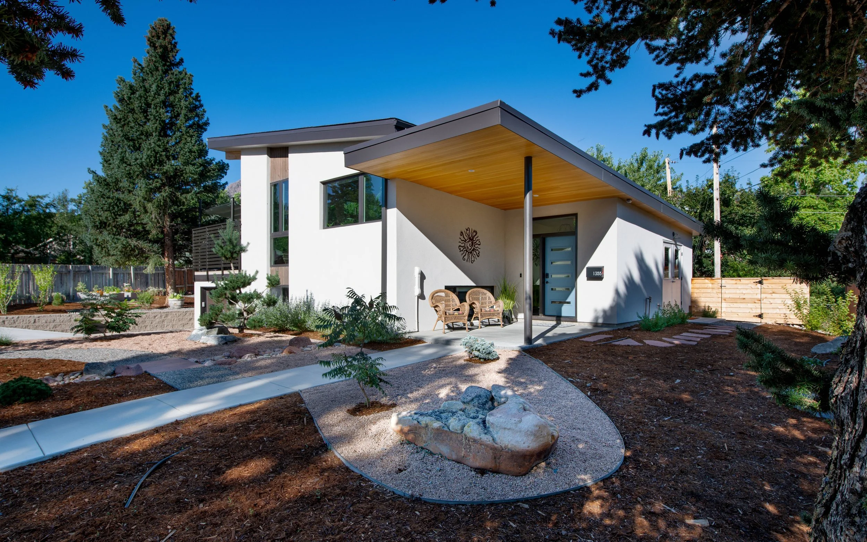
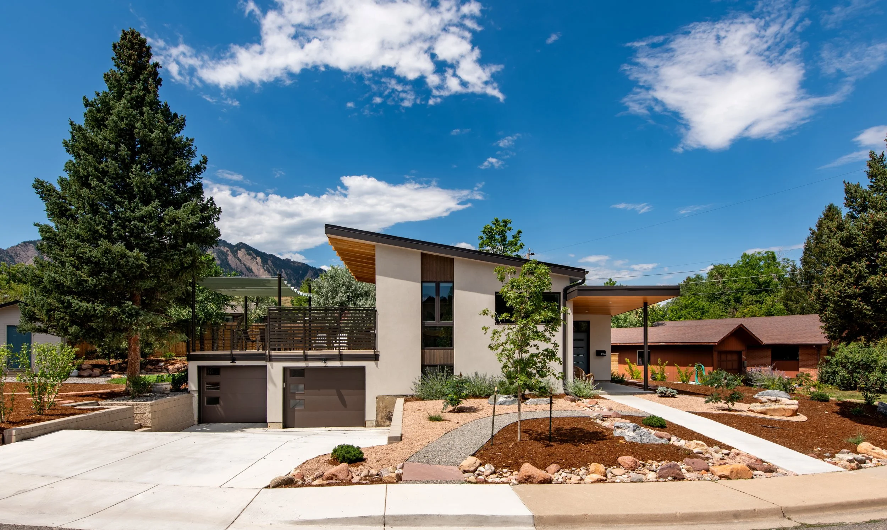




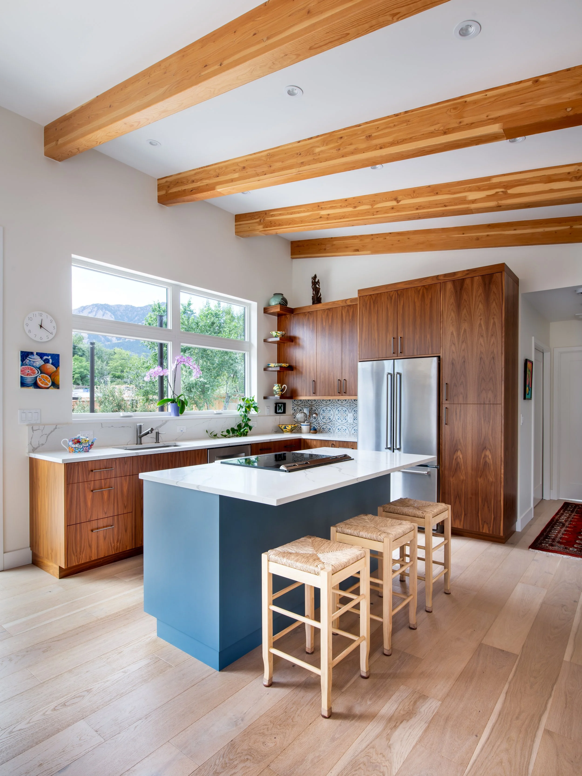


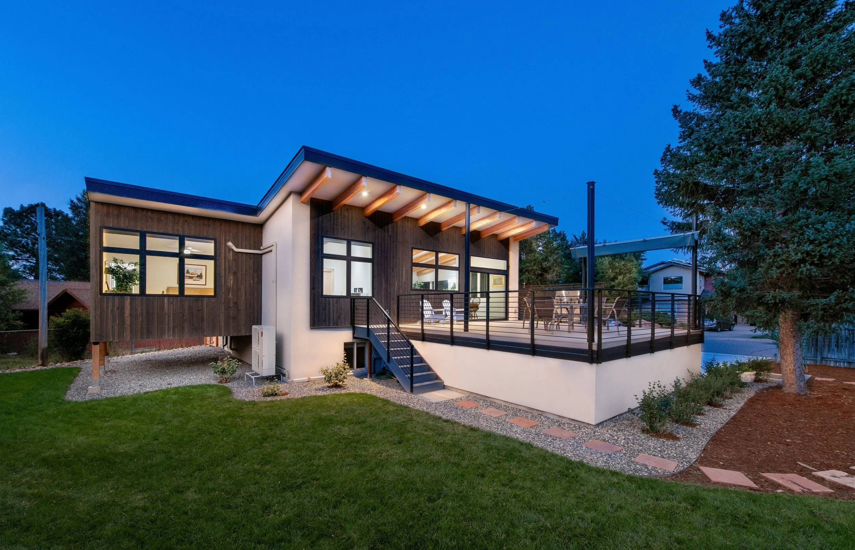
Split Level Overhaul Remodel + Addition
Year Remodeled: 2024
Photography by: Dan O'Connor Green Building Features:
- 55 on HERS Index
- 2.13 ACH50 Infiltration Rate
- Reuse of Existing Building
- Low Emittance (Low E) Windows 0.25 U-value or lower
- Balanced Ventilation: Energy Recovery Ventilator
- High Efficiency Water Fixtures
- Radon Mitigation System
- Heat Pump Water Heater
- Air Source Heat Pump for Heating and Cooling
Project Summary:
This split level was positioned at an odd angle on the site leaving limited space for expansion within the setbacks. This resulted in three additions around the existing footprint; first was an entry and small shop space to the north, then a new primary suite to the west, and last, a sunken 2-car garage with a large deck off the main level to the south.
Exterior Modifications ▾
This remodel went from a dark brick split level with small windows to a fresh stucco and wood exterior with new roof lines and big windows to let in the light and take in the front range views. A long entry roof lined with clear vertical grain fir draws you in to a beautiful blue front door! Off the dining room is a large deck for grilling and social gatherings with an operable awning for sun or shade.
Interior Renovations ▾
The interior is wrapped in new large windows flooding the space with light and the new roof lines leave vaulted ceilings with throughout the main level. The remodeled kitchen and bathrooms bring new life into this old house.


